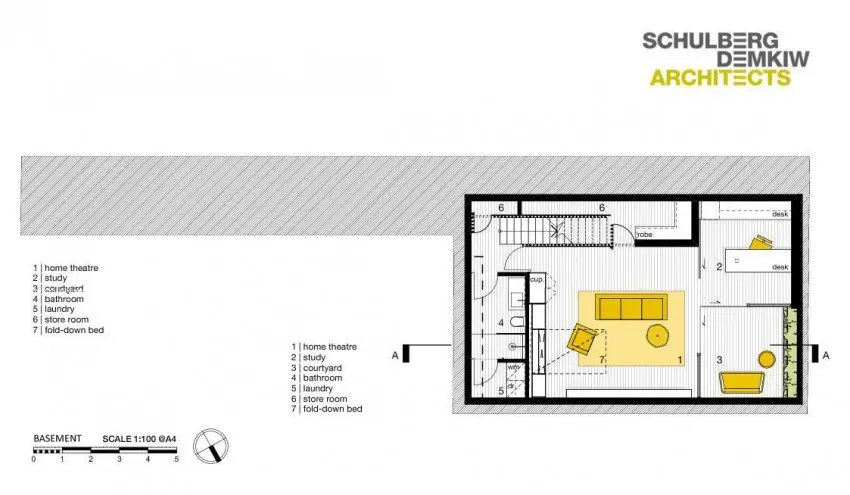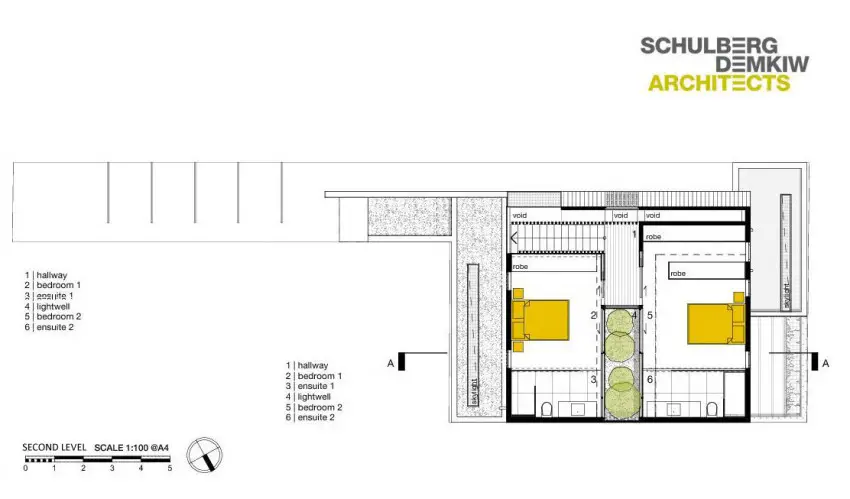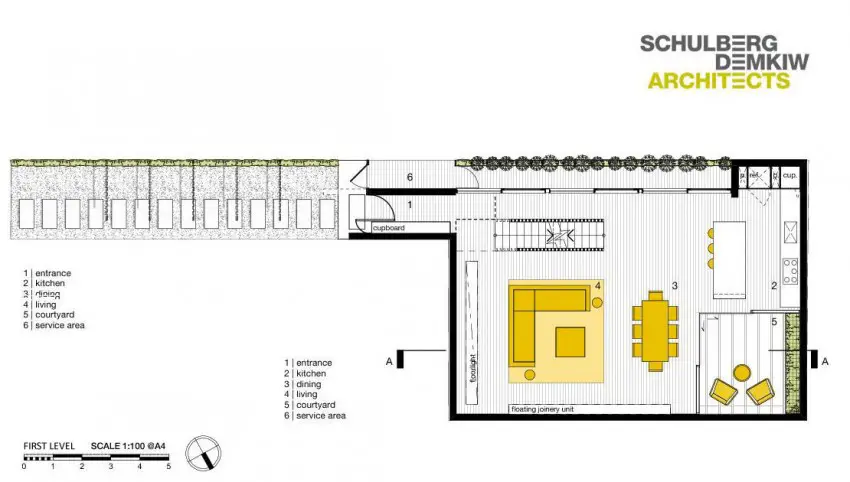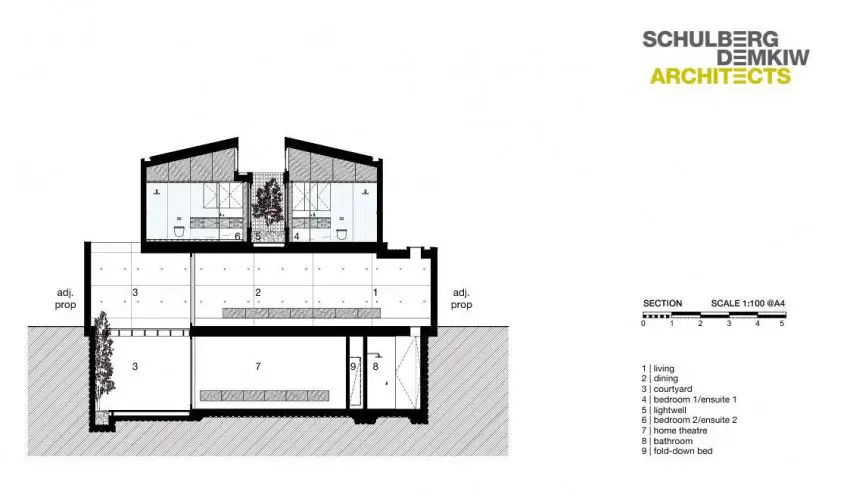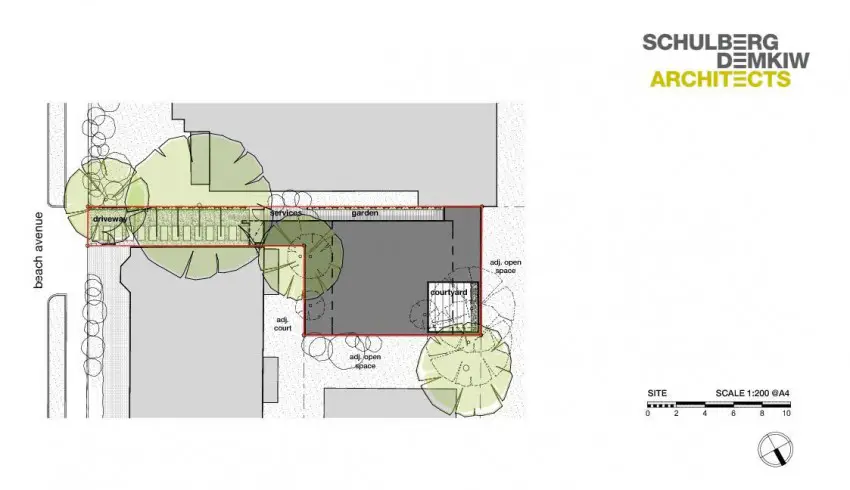Beach Avenue is a beautiful house located in Elwood, Victoria, Australia.
Schulberg Demkiw Architects completed this dream house. This house has 2,800 square feet area.
The layout is mostly one open space containing the living area and kitchen connecting to the backyard.
The next photos we will be showing you are 2016 Beach Avenue by Schulberg Demkiw Architects.
Check out this beautiful house below and find inspiration for your house. ENJOY!
Living Space
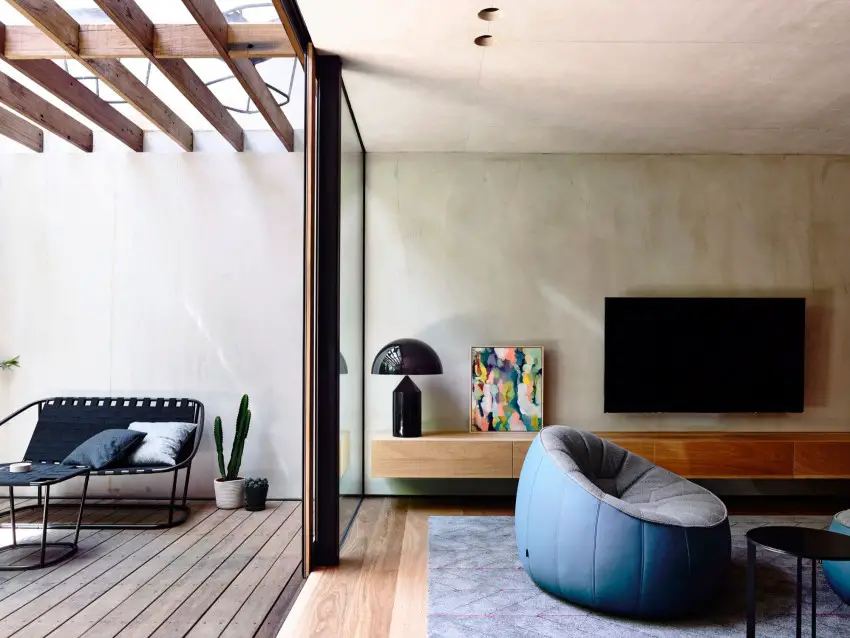
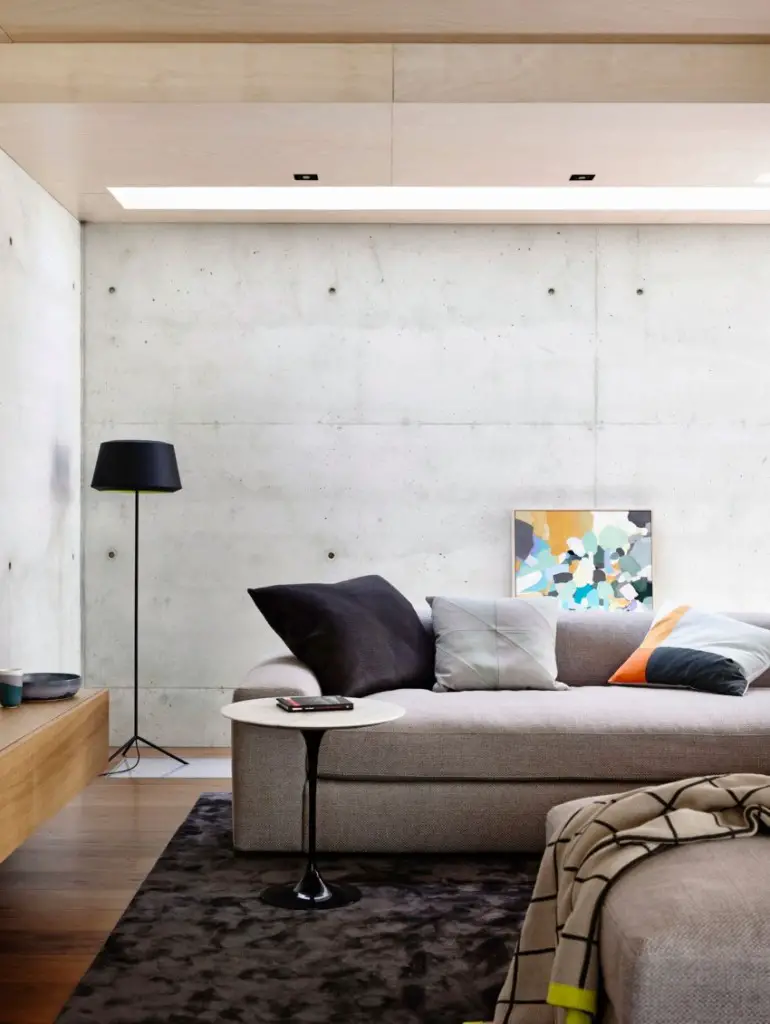
Everybody spend a lot of time in their living room, so this type of living room should be bright, stylish and beautiful choice. And this comfy couch looks amazing!
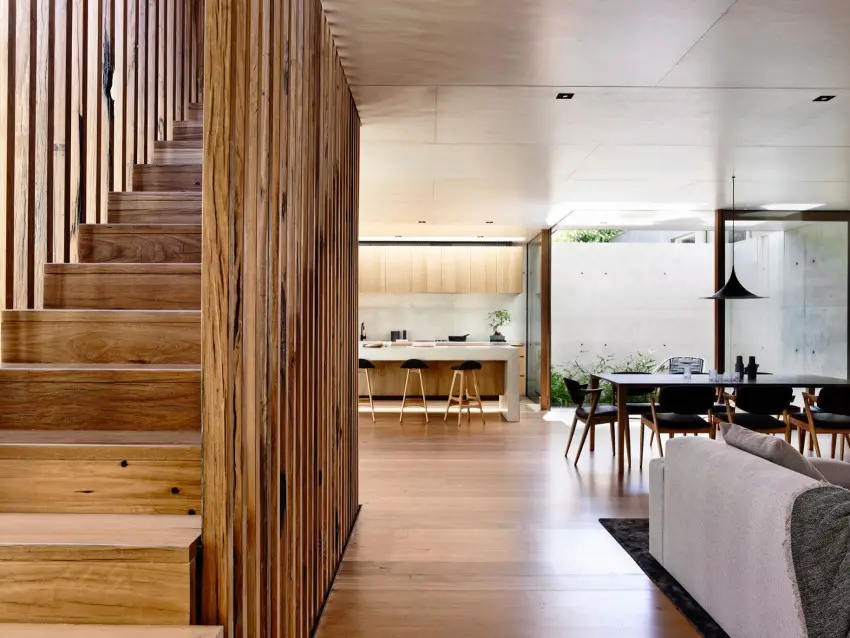
This house has lots of charm and beautiful living space. 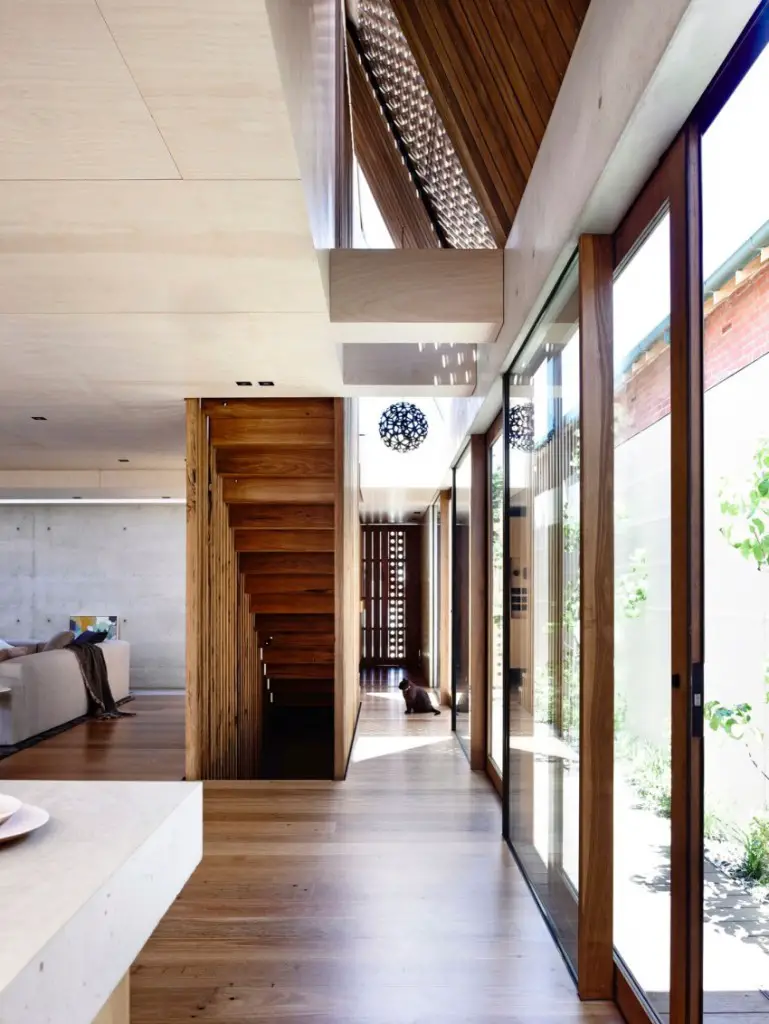
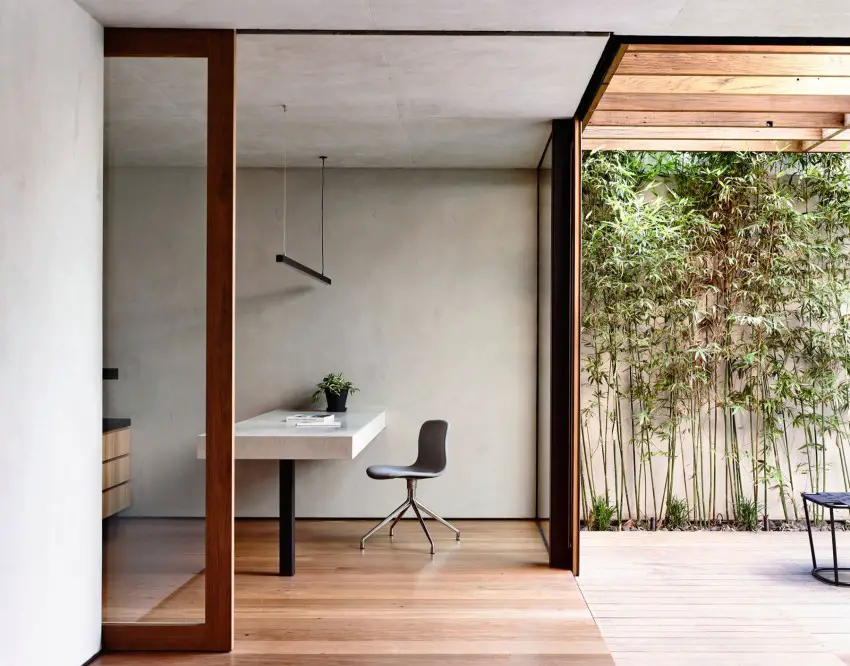
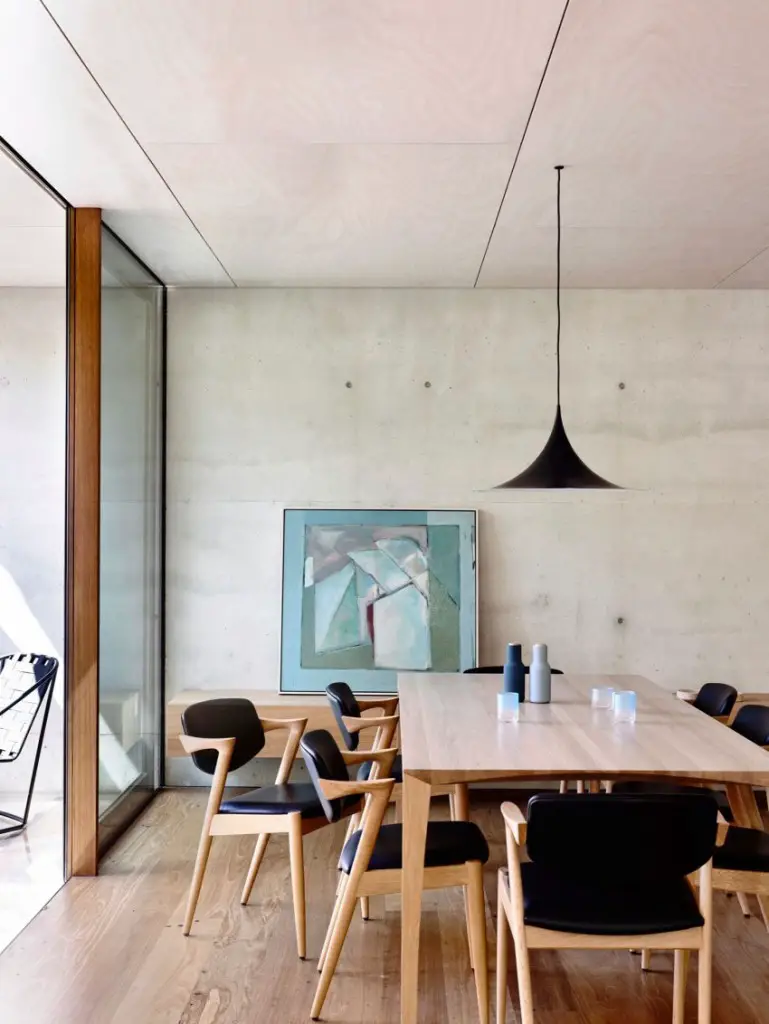
This stylish wooden table and chairs have beautiful design.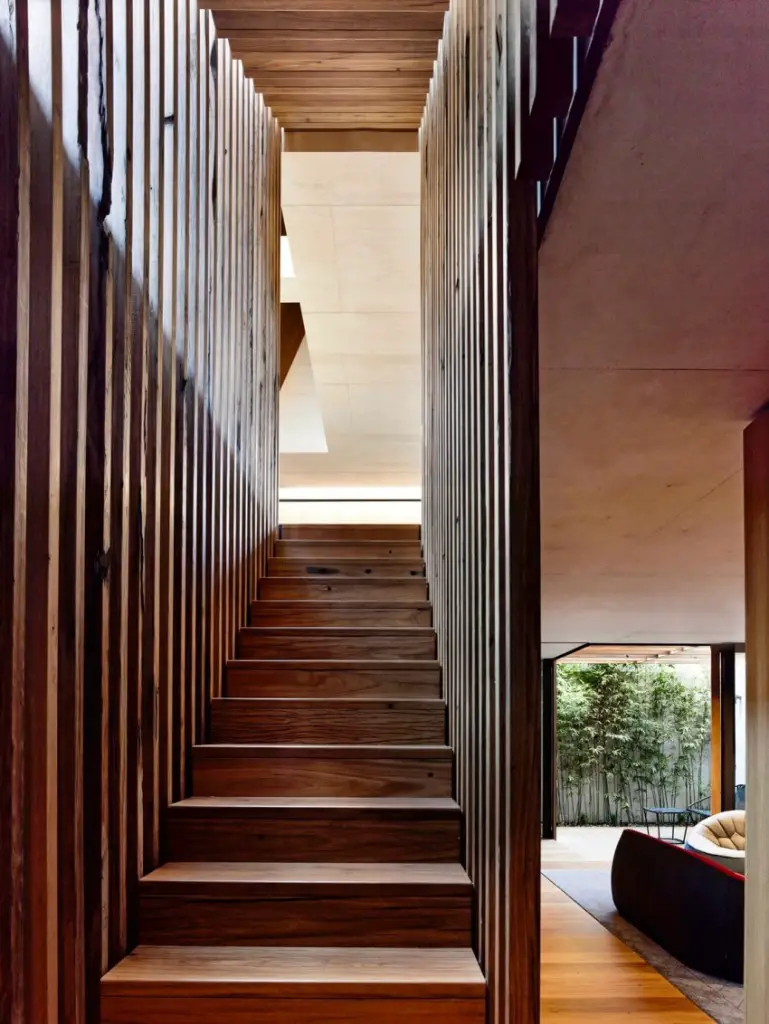
Dream Kitchen
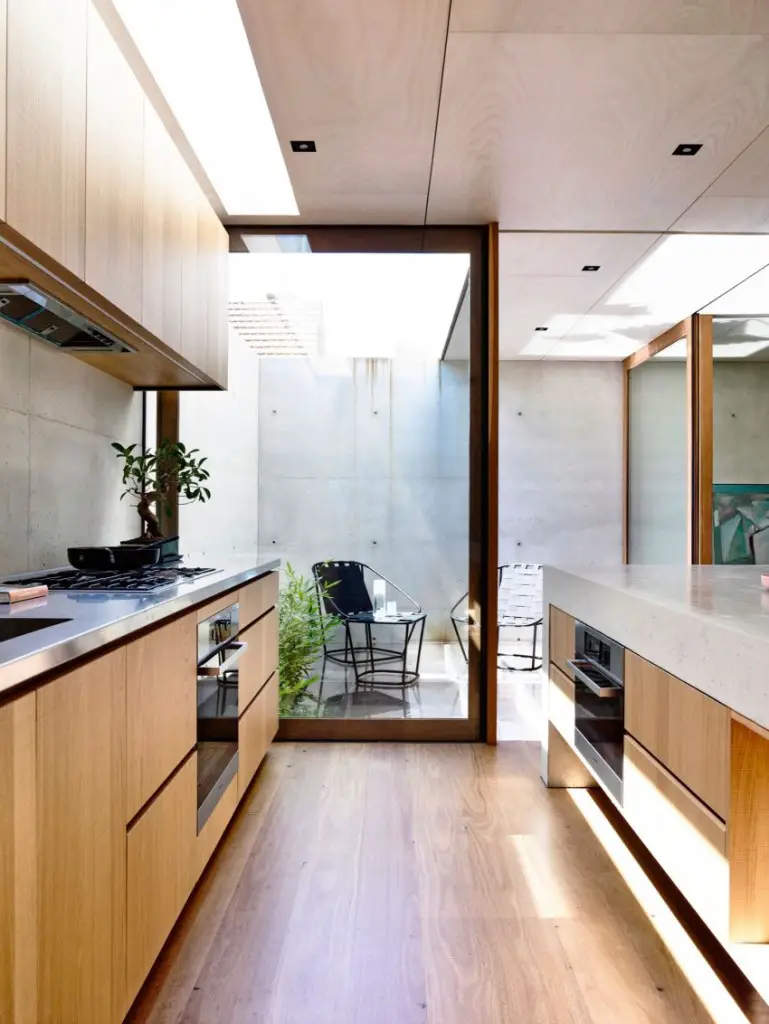
And this bright kitchen looks wonderful. Kitchen cabinets were made from wood and they have marble and stainless steel surface. Also has wooden floor and large glass windows.
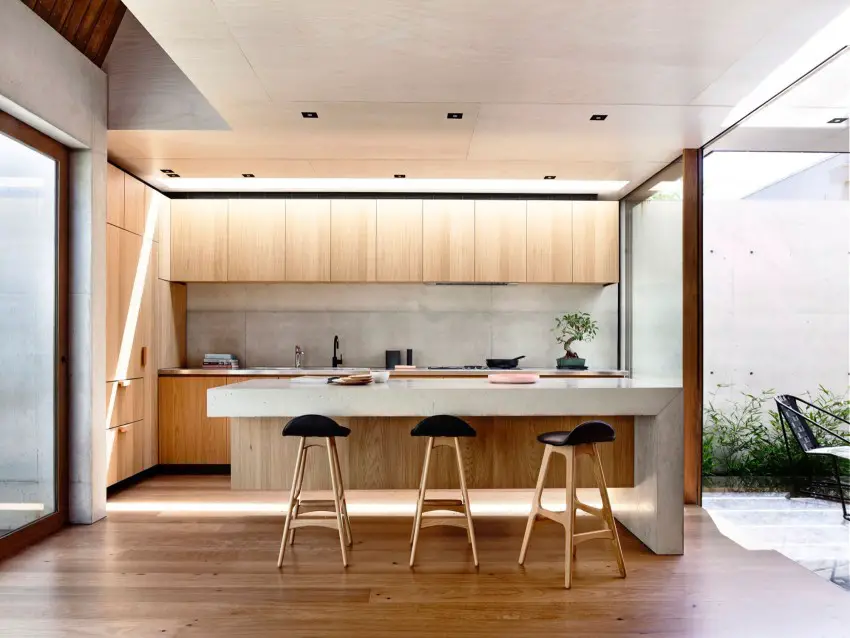
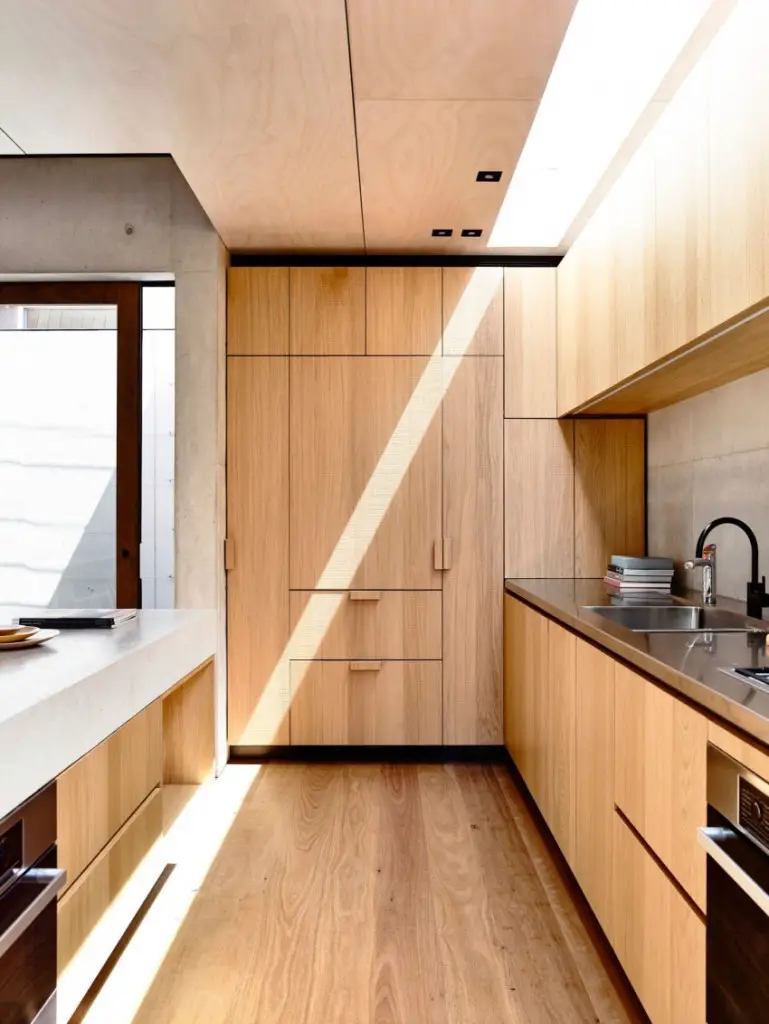
Bright Bedroom
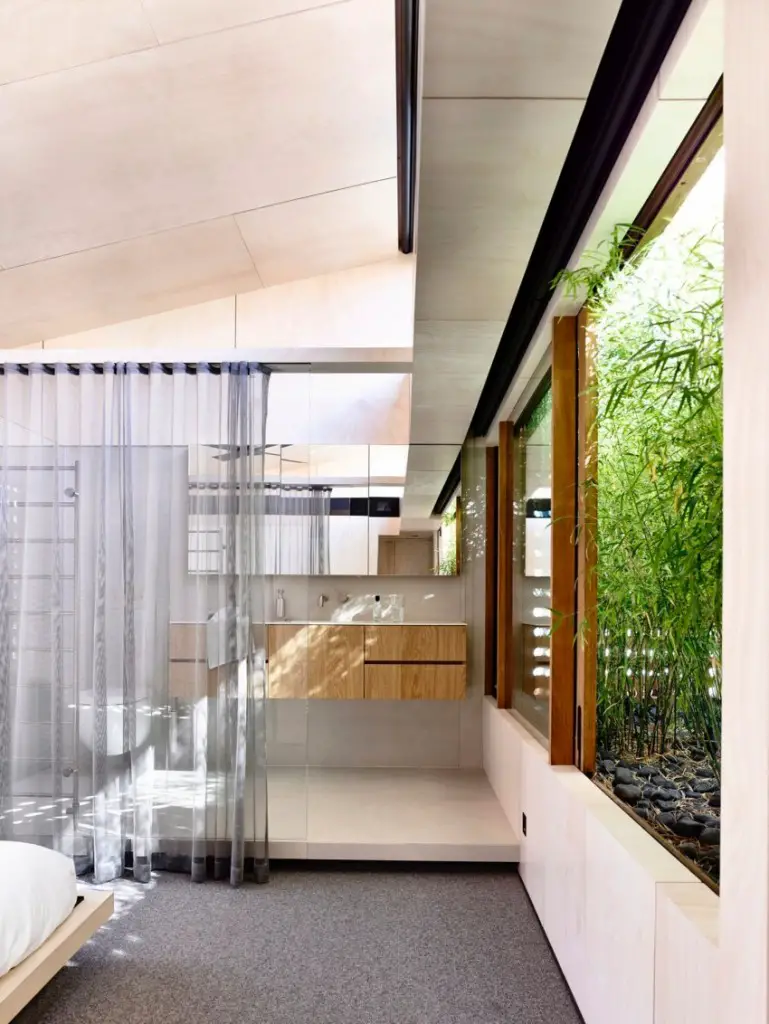
A glass wall separates the bedroom from the bathroom in this dream house.
Wood Floor Bathroom
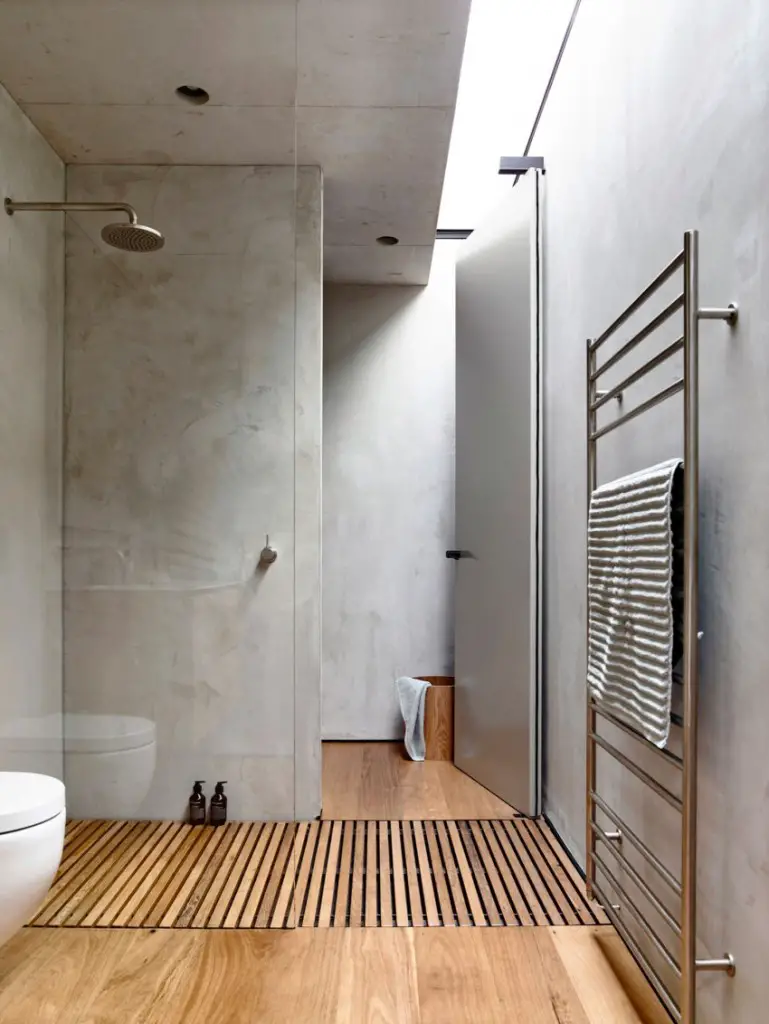
Wooden floor and gray walls. Great combination, right?
Outdoor
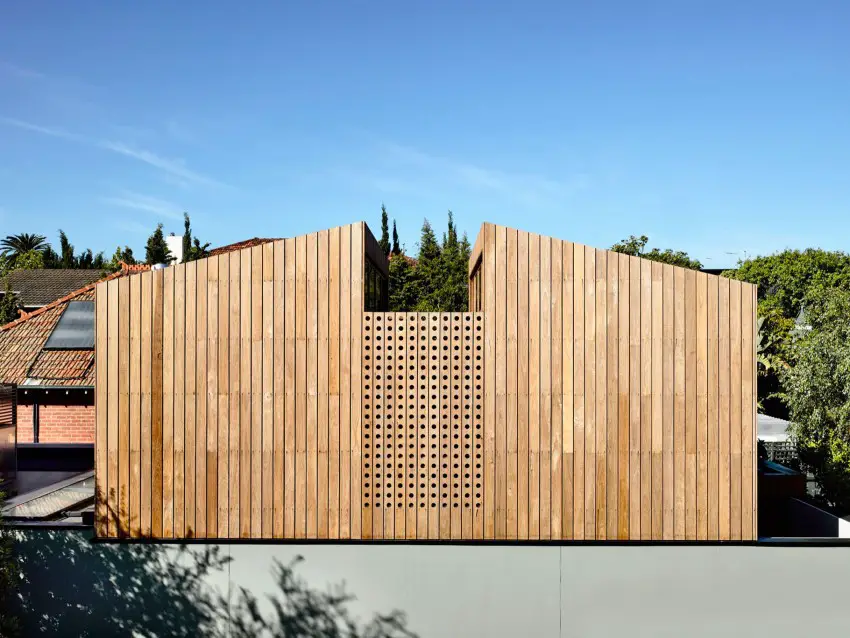
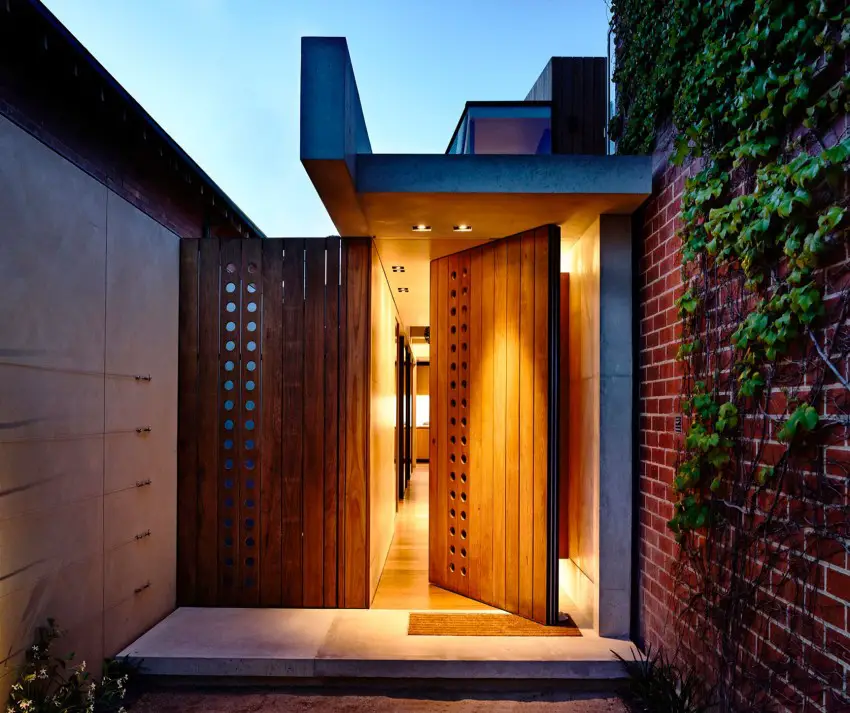
2016 Beach Avenue House Plan
